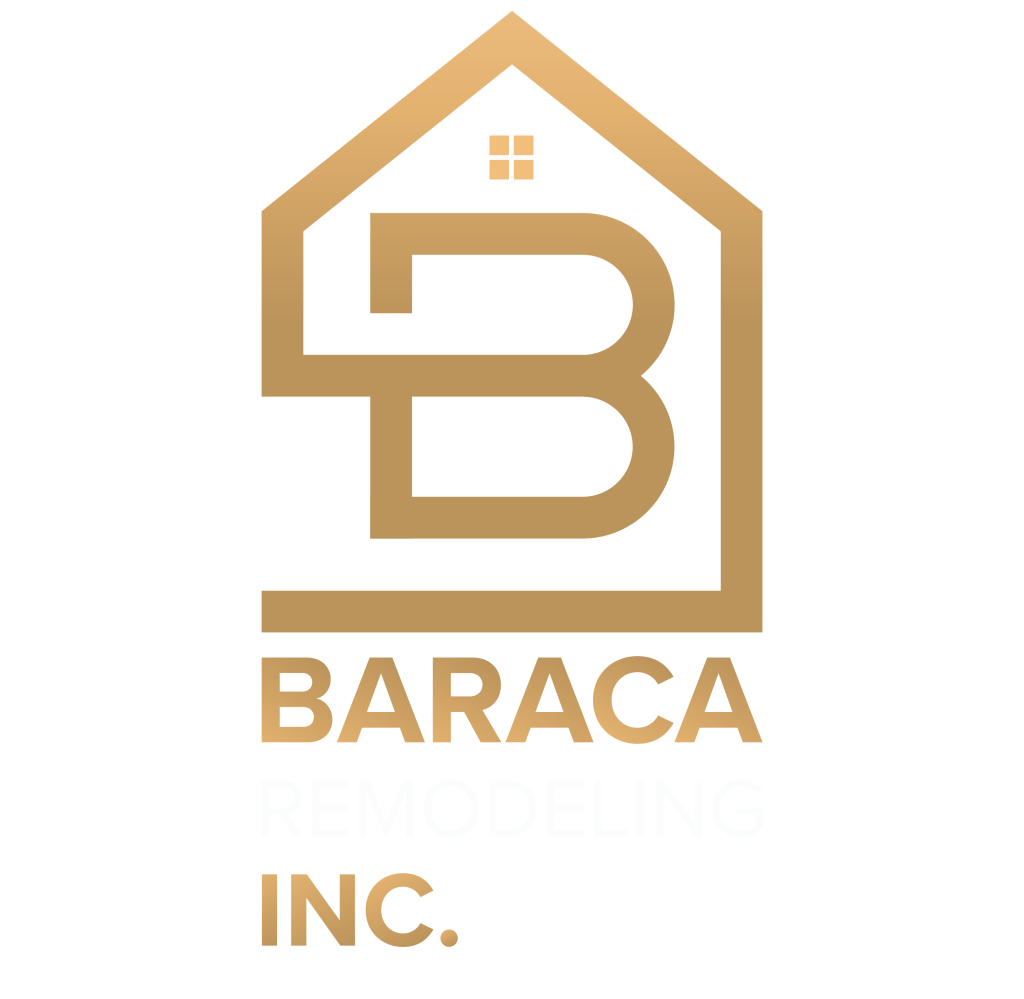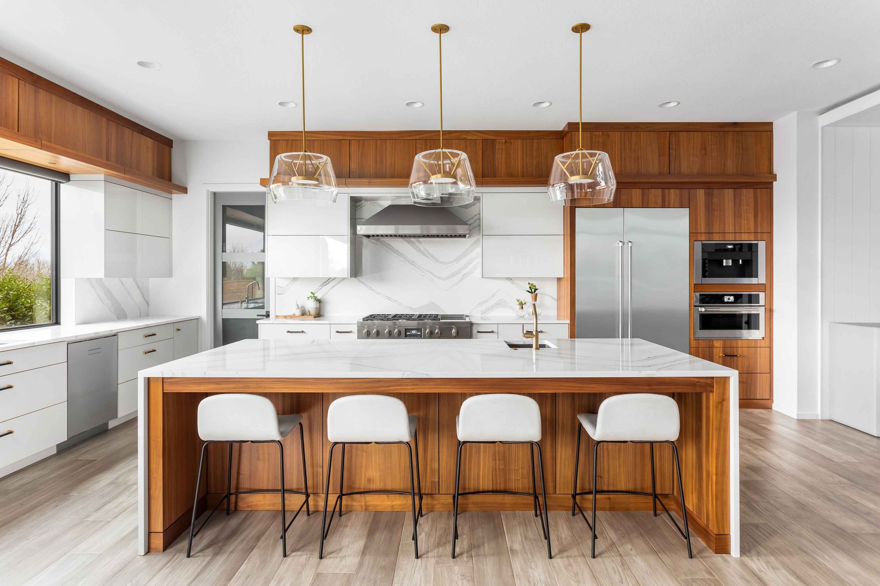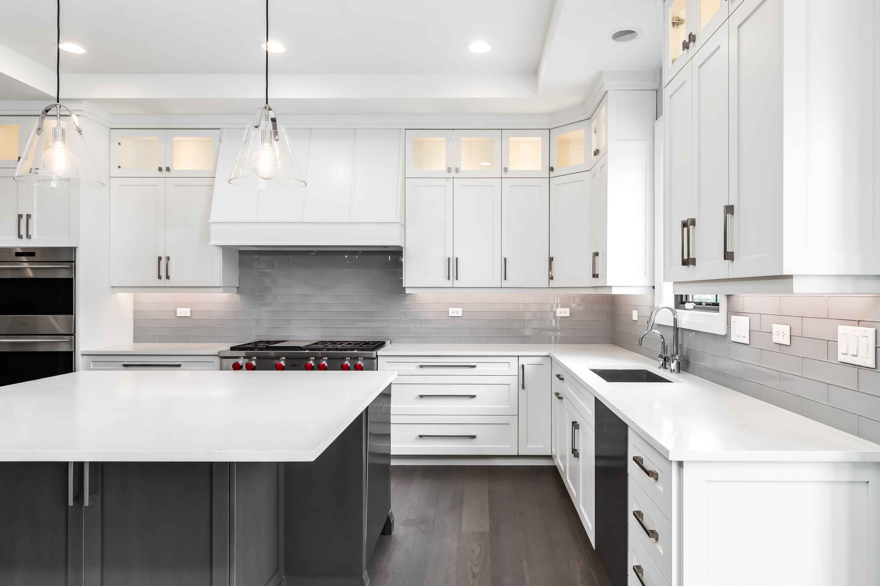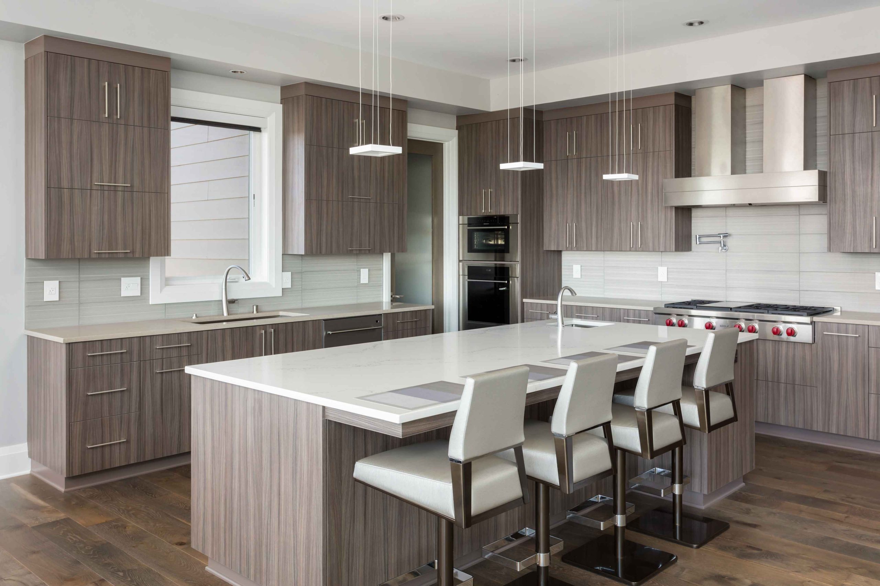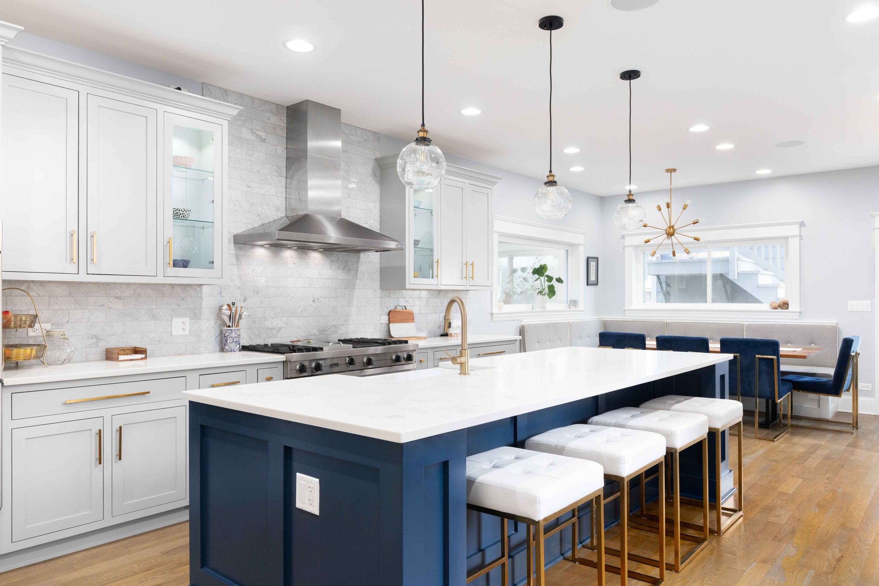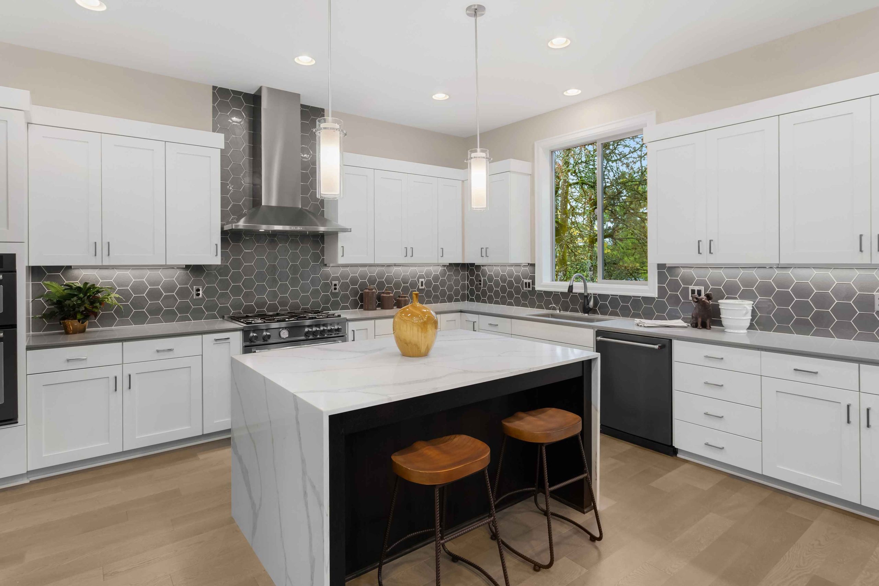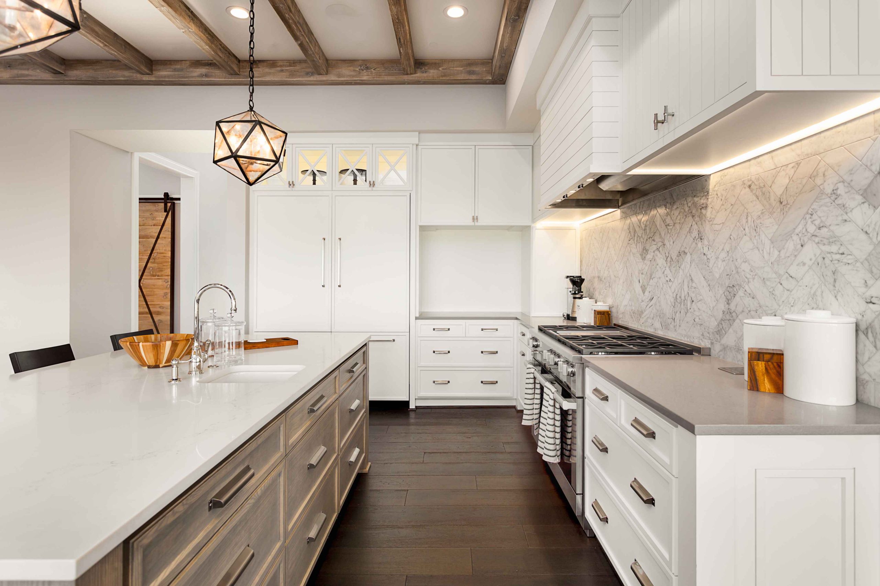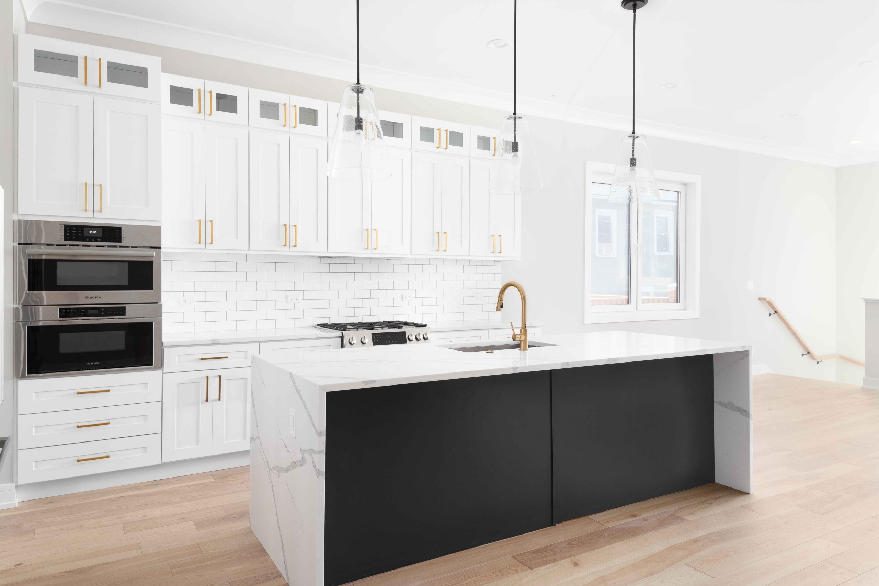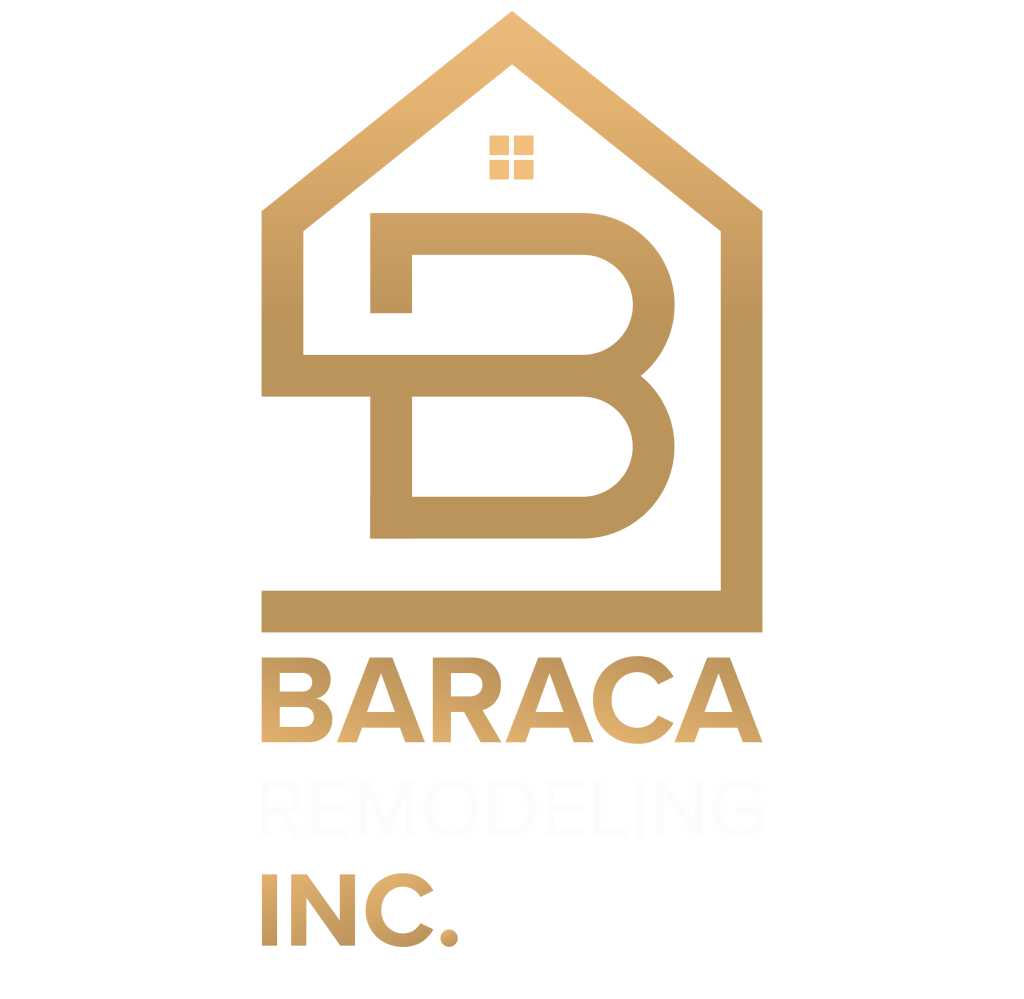Kitchen Remodeling
Initial Consultation:
During the Initial Consultation meeting, our kitchen remodeling company is dedicated to understanding your vision and needs for your new kitchen. Here’s what we do:
Understanding Your Vision: The first step is to understand what you envision for your new kitchen. This includes discussing your preferred style, color schemes, materials, and any specific features or appliances you want to incorporate.
Assessing the Current Space: We then assess your current kitchen space to understand its strengths and limitations. This includes taking measurements and noting the location of existing plumbing, electrical systems, and structural elements.
Budget Discussion: It’s crucial to understand your budget early in the process. This allows us to tailor our recommendations to fit within your financial parameters while still delivering a design that meets your needs and expectations.
Functionality Needs: We discuss how you use your kitchen daily. Do you love to cook and need professional-grade appliances? Do you entertain often and need a large island or open layout? These details help us create a design that fits your lifestyle.
Timeline Expectations: We’ll provide an estimated timeline for the project. While this can change as the design evolves and work progresses, it gives you a rough idea of when your new kitchen will be ready.
Preliminary Ideas: Based on your input and our assessment of the space, we’ll share some preliminary ideas for the remodel. This could include potential layouts, suggested materials, and proposed solutions to any challenges posed by the existing space.
Our aim during the Initial Consultation is to gain a thorough understanding of what you want from your kitchen remodel. We believe that clear communication and careful planning at this stage lay the foundation for a successful remodeling project that will transform your kitchen into a space you’ll love.
Design Phase:
During the Design Phase meeting, our kitchen remodeling company takes several important steps to ensure that we fully understand your vision and can translate it into a design that meets your needs and expectations. Here’s what we do:
Understanding Your Needs and Desires: The first step is to listen to you. We want to understand your vision for your new kitchen, your lifestyle needs, your aesthetic preferences, and your budget. We’ll ask about your cooking habits, storage needs, preferred materials, and color schemes. This information forms the foundation of our design process.
Site Assessment: We will evaluate the current state of your kitchen, including its layout, structure, plumbing, and electrical systems. This allows us to understand what we are working with and identify any potential challenges or opportunities.
Conceptual Design: Based on your inputs and our assessment, we create a conceptual design. This includes a proposed layout and floor plan, as well as initial ideas for cabinetry, countertops, appliances, lighting, and other elements.
Review and Feedback: We present our conceptual design to you for review. We encourage your feedback at this stage, as it helps us refine the design to better suit your preferences. We’re prepared to make revisions until you’re completely satisfied with the proposed design.
Material Selection: Once the layout and major elements are agreed upon, we’ll guide you through the process of choosing materials, finishes, and fixtures. Whether it’s countertop materials, cabinet styles, or tile selections, we have a wide range of options for you to choose from.
Budget Discussion: Throughout the design phase, we keep your budget in mind. We’ll provide you with an estimate based on the chosen design and materials and discuss options to align the project with your budget.
Finalizing the Design: After all decisions have been made and you’re happy with the design, we finalize it. This includes detailed drawings, material lists, and a finalized budget. The final design will serve as the blueprint for the rest of the remodeling process.
The Design Phase is crucial in shaping your dream kitchen. Our goal during this phase is to blend your vision with our expertise to create a kitchen that is not only beautiful but also functional and in line with your lifestyle and budget.
Budget Approval and Contract Signing:
Once the design is finalized, provide a detailed cost estimate. After the client approves the budget, both parties sign a contract to begin work.
During the Budget Approval and Contract Signing phase, our kitchen remodeling company aims to ensure complete transparency and mutual understanding between us and our clients.
Firstly, we present a detailed cost estimate for the project. This estimate breaks down all anticipated costs, including labor, materials, appliances, permits, and any other expenses related to the project. Our goal is to provide a comprehensive view of the financial aspect of the remodel, allowing you to make informed decisions about your investment.
We understand that budget is a critical factor in any remodeling project. Therefore, we are always open to discussing the estimate in detail, answering any questions you may have, and offering potential alternatives if certain elements exceed your budget. Our team is skilled at finding creative solutions that can bring costs down without compromising on quality or design.
Once we’ve reached an agreement on the budget, we proceed to the contract signing. The contract is a crucial document that protects both parties. It outlines the scope of work, the agreed-upon budget, the project timeline, payment schedule, and terms and conditions of our services. We ensure every detail of the project is included in this contract to avoid any confusion or miscommunication down the line.
Before signing the contract, we encourage you to take the time to review it thoroughly. We’re here to clarify any terms or points that you may find unclear. Once both parties are satisfied with the terms, we sign the contract, marking the official commencement of the project.
This phase is all about setting clear expectations and establishing a solid foundation for the rest of the project. With the budget approved and the contract signed, we’re ready to bring your dream kitchen to life!
Securing Permits:
During the permits phase, our company takes on the responsibility to ensure all necessary permits are obtained to meet local building codes and regulations. Here’s what we do:
Research: We start by thoroughly researching the local regulations and requirements for a kitchen remodel in your area. This includes understanding the specific codes related to plumbing, electrical work, structural changes and more.
Documentation: We gather all the required documents for the permit application. This typically includes detailed plans of the proposed remodel, showing alterations to the existing layout, new installations, etc.
Application Submission: Once all documents are ready, we submit the permit application to the local building department. This often involves a fee, which will be included in the overall project cost.
Inspections: After the application is submitted, the local building department may require an inspection of your home before granting the permits. We coordinate these inspections, ensuring the inspector has access to everything they need.
Permit Acquisition: Once the permits are approved and issued, we keep them on hand throughout the project. They’ll be needed for further inspections as the remodel progresses.
Ongoing Compliance: As we carry out the remodel, we ensure all work is following the permit stipulations. If any changes to the plan are required mid-project, we handle any necessary permit amendments.
By handling the permit process, we take the stress off your shoulders. You can rest assured that all work will be up to code, protecting you from potential fines or complications down the line. Our goal is to make your kitchen remodel as smooth and hassle-free as possible.
Demolition:
During the demolition phase, our kitchen remodeling company undertakes a methodical and careful process to prepare your existing kitchen for its transformation. Here’s what we do:
Safety Measures: Before starting, we ensure that all necessary safety measures are in place. This includes shutting off utilities, setting up dust barriers to minimize mess in the rest of your home, and wearing proper safety equipment.
Removal of Appliances and Fixtures: We begin by removing the appliances and fixtures such as the stove, refrigerator, sink, and light fittings. These items are either disposed of responsibly or set aside for reuse, depending on their condition and your preferences.
Cabinet Dismantling: Next, we carefully dismantle the kitchen cabinets. We aim to minimize damage to the walls and floor, which can save time and money during the installation of new components.
Removing Countertops and Backsplash: The countertops and backsplash are then removed. Again, we take care to avoid unnecessary damage to the surrounding areas.
Floor Removal: If your remodeling plan includes new flooring, the old floor material is removed at this stage.
Wall Demolition: In cases where the remodel involves changing the layout of the kitchen, some walls may need to be taken down. We do this with extreme care to avoid damaging structural elements of the house.
Cleanup: Throughout the demolition process, we ensure that debris is cleaned up regularly and disposed of properly. This keeps the workspace safe and helps to reduce disruption to your home.
Our goal during the demolition phase is to efficiently strip down your kitchen to a blank slate, ready for rebuilding according to the new design. We take pride in doing this work in a way that is safe, clean, and respectful of your home.
Structural Changes:
During the Structural Changes phase of a kitchen remodel, our company takes great care to ensure that any necessary modifications to your kitchen’s structure are carried out safely and efficiently. Here’s what we do:
Detailed Planning: Before any physical work begins, we create a detailed plan based on the approved design. This includes identifying which walls or parts of the kitchen structure need to be modified, moved, or removed.
Securing Permits: If any structural changes require building permits, we handle the process of applying for and securing these permits. We ensure all work is compliant with local building codes and regulations.
Safety Precautions: Safety is our top priority. Before starting any demolition or construction, we take precautions to protect the rest of your home from dust and debris. This can include setting up plastic sheeting to contain dust, protecting floors, and moving furniture or appliances out of the way.
Demolition: Depending on the project, this may involve removing walls, ceilings, or floors. Our team carefully dismantles these structures, mindful of plumbing, electrical wiring, and any other critical systems.
Construction: Once the space is prepared, we begin constructing new walls or features as per the design. This could involve building new walls, expanding doorways, adding windows, or changing the floor layout.
Inspections: Any structural work will likely need to be inspected by a building inspector to ensure it complies with local codes. We coordinate these inspections and make any necessary adjustments to pass inspection.
Preparation for Next Steps: After the structural changes are complete, we clean up the space and prepare it for the next stages of the remodel, such as electrical and plumbing work, drywall installation, and painting.
The Structural Changes phase is a critical step in transforming your kitchen. It sets the stage for all the aesthetic changes to come. Our team of skilled professionals ensures this phase is done with precision and care, keeping your safety and satisfaction.
Electrical and Plumbing:
I In the Electrical and Plumbing phase of our kitchen remodeling process, our team focuses on ensuring the functionality and safety of these essential aspects of your new kitchen. Here’s what we do:
Planning: We start with a detailed plan based on the final kitchen design. This outlines where all plumbing and electrical fixtures will be located, including sinks, dishwashers, ovens, refrigerators, lights, outlets, and more.
Removal: If necessary, we safely remove any existing wiring or plumbing that won’t fit into the new design. This is done carefully to avoid damage to your home’s overall electrical and plumbing systems.
Installation: Next, we install new wiring and pipes according to the plan. This is a crucial step as it sets up the framework for all your kitchen’s utilities.
Safety Measures: All electrical and plumbing work is done according to local codes and regulations to ensure safety. This includes using the correct types of wiring and pipes, ensuring proper grounding for electrical outlets, and installing GFCI outlets near water sources.
Inspection: After the electrical and plumbing installations are complete, they’re often inspected by a local building inspector. This is to confirm that everything is up to code and installed correctly. We coordinate this inspection to make sure everything goes smoothly.
Preparation for Next Steps: Once all electrical and plumbing work has passed inspection, we prepare for the next stages of the remodel. This might include installing insulation or drywall or starting on the installation of cabinets and appliances.
The Electrical and Plumbing phase is a key part of the remodeling process. By handling these elements with expert care, we ensure that your new kitchen will be safe, functional, and ready to handle all your culinary adventures.
Drywall and Painting
During the Drywall and Painting phase of our kitchen remodeling process, our team works diligently to transform the bare bones of your kitchen into a space that begins to resemble the final design. Here’s what we do:
Drywall Installation: If walls were removed or new ones added during the remodeling process, we install drywall to form the new surfaces. We carefully measure, cut, and secure the drywall, ensuring it fits perfectly around windows, doors, and outlets.
Mudding and Sanding: Once the drywall is up, we apply joint compound (also known as ‘mud’) to the seams and screw holes to create a smooth, seamless surface. After it dries, we sand it down for a completely smooth finish. This can take several rounds to achieve the perfect surface.
Priming: Before painting, we apply a primer to the drywall. This ensures the paint adheres properly and provides a more durable finish. It also helps to prevent any previous colors or stains from showing through the new paint.
Painting: We then paint the walls in the color you’ve chosen. Our professional painters are meticulous in their work, ensuring clean lines and even coverage. They’ll also protect your floors, appliances, and other areas from drips and spills.
Cleanup: After the painting is completed, we cleanup the area thoroughly. This includes removing all painting materials, cleaning up any drips or spills, and disposing of the used materials properly.
Inspection: Finally, we inspect our work to ensure it meets our high standards. We also invite you to inspect it to ensure it meets your expectations.
This phase brings us one step closer to revealing your newly remodeled kitchen. With the walls freshly painted and looking brand new, you’ll start to see your vision come to life.
Flooring Installation
During the Flooring Installation phase of our kitchen remodeling project, we take every step to ensure a smooth, high-quality installation that will stand the test of time. Here’s what we do:
Preparation: We begin by preparing the subfloor. This involves cleaning it thoroughly to remove any dust or debris and leveling it if necessary. A level and clean subfloor is crucial for the durability and appearance of your new floor.
Underlayment Installation: Depending on the type of flooring you’ve chosen; we may need to install an underlayment. This provides a smooth surface for the flooring, adds a bit of cushioning, and can also offer soundproofing and moisture protection.
Flooring Installation: We then install the new flooring according to the manufacturer’s specifications. This could involve various methods such as gluing, nailing, or snapping the pieces together, depending on the type of flooring material. Our team takes great care to ensure each piece is aligned correctly and securely attached.
Trim and Transitions: After the main area of the floor is installed, we add any necessary trim around the edges and transitions between different types of flooring. This gives the floor a finished look and helps to protect the edges of the flooring.
Cleanup and Inspection: We finish up by cleaning the new floor and inspecting it carefully to ensure everything is installed correctly and looks great. Any minor adjustments needed are done at this stage.
Client Walkthrough: Finally, we invite you to inspect the new flooring. We want to make sure you’re fully satisfied with the result and will address any concerns you may have.
Our goal during the Flooring Installation phase is to provide you with a beautiful, durable new floor that enhances the overall look of your remodeled kitchen. We use high-quality materials and meticulous installation techniques to ensure your new floor will be a feature you love in your kitchen for years to come.
Cabinetry and Countertop Installation
During the Cabinetry and Countertop Installation phase, our kitchen remodeling company brings your new kitchen’s design to life. Here’s what we do:
Cabinetry Installation: We start with the installation of the kitchen cabinets. Our team is skilled at precisely fitting cabinets to ensure they are level and secure. Whether you’ve chosen stock, semi-custom, or custom cabinets, we take great care to install them correctly for optimal functionality and aesthetics.
Countertop Measurement and Fabrication: Once the cabinets are installed, we take accurate measurements for your new countertops. Depending on your choice of material (such as granite, quartz, laminate, or solid wood), the countertop is then cut and fabricated off-site to fit perfectly onto your cabinets.
Countertop Installation: After the countertops have been fabricated, we bring them to your home for installation. This involves securing the countertops to the cabinets and ensuring they are perfectly level.
Backsplash Installation: If your new kitchen design includes a backsplash, it is typically installed after the countertops. The backsplash not only adds to the visual appeal of your kitchen but also protects the walls from splashes and spills.
Final Adjustments: After everything is installed, we make final adjustments to ensure all doors, drawers, and hardware function smoothly. We also check to make sure all components are aligned correctly and look seamless.
Cleanup: We believe in leaving your space cleaner than we found it. After the installation is complete, we thoroughly clean the area, removing any leftover materials and dust.
The Cabinetry and countertop Installation phase is a significant step that starts giving shape to the dream kitchen you’ve envisioned. With meticulous attention to detail, our team ensures that every element is installed to perfection, setting the stage for the final touches to your kitchen remodel.
Appliance Installation
During the Appliance Installation phase of our kitchen remodeling process, we take great care to ensure that all appliances are installed correctly and safely. Here’s what we do:
Coordination: This phase often requires coordination with various suppliers and manufacturers to ensure timely delivery and installation of appliances. We manage this process to avoid any unnecessary delays.
Preparation: Before any appliance is installed, we prepare the space according to the specifications of each appliance. This includes ensuring power outlets, plumbing connections, and ventilation requirements are correctly positioned and functional.
Installation: Next, we install each appliance according to the manufacturer’s instructions. This could include ranges, ovens, refrigerators, dishwashers, microwaves, and other small appliances. Each appliance is carefully leveled, connected, and tested to ensure it operates correctly.
Safety Measures: Safety is paramount during appliance installation. We ensure all electrical appliances are properly grounded, gas appliances have secure and leak-free connections, and all appliances are installed with appropriate clearance for safe operation.
Clean Up: After installation, we clean up the area, removing any packaging or debris. We also polish all surfaces of the new appliances, so they look their best.
Client Walkthrough: Once all appliances are installed, we walk you through how to operate each one. We’ll answer any questions you may have and provide manuals and warranty information.
The Appliance Installation phase brings your new kitchen to life, adding functionality and style. By ensuring each appliance is installed correctly and safely, we help create a kitchen that’s ready for you to enjoy.
Clean-Up
During the Clean-Up phase of our kitchen remodeling process, we aim to leave your newly remodeled kitchen in pristine condition. Here’s what we do:
Debris Removal: We start by removing all construction debris from your property. This includes any leftover materials, packaging, and dust that have accumulated during the remodeling process.
Thorough Cleaning: Next, we conduct a thorough cleaning of your new kitchen. This involves sweeping and mopping the floors, wiping down the surfaces, and cleaning the appliances. We pay close attention to detail to ensure every nook and cranny is clean.
Final Inspection: After the kitchen is clean, we carry out a final inspection to check everything is in place and functioning correctly. This involves checking the plumbing and electrical fixtures, ensuring all appliances are working, and making sure all cabinets and drawers open and close smoothly.
The Clean-Up phase is our final opportunity to ensure your complete satisfaction with our work. Our goal is to leave you with a kitchen that’s not only beautifully remodeled but also sparkling clean and ready for you to start enjoying immediately.
Final Walkthrough
During the Final Walkthrough phase of our kitchen remodeling process, our goal is to ensure that every detail of your new kitchen meets your expectations and our high-quality standards. Here’s what happens during this crucial phase:
Inspection: Our team conducts a thorough inspection of the entire kitchen remodel. We check all installations, including cabinetry, countertops, appliances, lighting, plumbing, painting, and flooring, to ensure everything is completed to perfection.
Functionality Check: We test all aspects of your new kitchen to ensure functionality. This includes checking that all appliances are working correctly, doors and drawers open and close smoothly, faucets and drains operate properly, and lights switch on and off as they should.
Detail Review: We pay attention to the small details, making sure finishes are flawless, seals and caulking are neat, and that there are no scratches, dents, or other imperfections.
Cleanup: Before the walkthrough, we make sure your kitchen is spotless. We remove any construction debris, dust, and leftover materials, leaving your new kitchen sparkling clean.
Client Walkthrough: We then invite you to join us for a walkthrough of your new kitchen. We explain the features and functions of your new space, answer any questions you may have, and note any changes or fixes you request.
Addressing Concerns: If there are any issues or concerns noted during the walkthrough, we address them promptly. Our aim is to ensure your complete satisfaction with your newly remodeled kitchen.
Handover: Once you’re completely happy with everything, we consider the project complete. We provide you with any necessary warranty information, care instructions for your new features and finishes, and we officially hand over your beautiful new kitchen.
The final walkthrough is more than just a formality for us – it’s an opportunity to deliver excellence and ensure your complete satisfaction with your kitchen remodel. Our job isn’t done until you’re absolutely in love with your new kitchen.
Handover
During the Handover phase of our kitchen remodeling process, we ensure that you are completely satisfied with your new kitchen and understand how everything works. Here’s what we do:
Final Walkthrough: We conduct a final walkthrough with you, showing you all the features of your new kitchen. This is your opportunity to ask any questions and raise any issues or concerns.
Demonstration: We demonstrate how to operate all the new appliances and fixtures in your kitchen. We’ll also provide you with manuals and warranty information for each appliance.
Documentation: We hand over all necessary documentation, including permits, warranties, and certificates of inspections. This ensures you have all the information you need about your new kitchen.
Cleaning: Prior to the handover, we ensure your new kitchen is thoroughly cleaned. This includes dusting, vacuuming, mopping, and polishing surfaces to ensure your kitchen is ready to use.
Feedback: We welcome your feedback on the project. Your satisfaction is our top priority, so we want to know if there’s anything else we can do to make your new kitchen even better.
Follow-Up: After the handover, we don’t just disappear. We schedule follow-up visits to ensure everything is working as it should and to address any issues that may arise.
The Handover phase is the culmination of all the planning, design, and construction work. It’s when we deliver your dream kitchen to you, fully ready for you to enjoy cooking, dining, and spending time with family and friends. We take great pride in seeing your satisfaction and delight at the transformation of your kitchen.
Our Customers Love Our Work!
Customers Testimonials

Josh B.

Nathan P.

Kyle T.





